GALT COMMONS- DOWNTOWN KENNESAW, GEORGIA
Talk about an incredible opportunity for learning and adjusting and being even more creative than we usually are… Galt Commons is one of the largest projects we’ve been a part of, and certainly one of the most memorable!
In late 2019, we met with a builder/developer and talked about his vision for a new “Garden Hamlet” that would feel new and unique, but also historically relevant for the Downtown location. We were very excited to get started and had an incredible response from the local community… selling several homes before we even broke ground!
What was, professionally, a great concept- selling houses without even having a product yet… turned into a design challenge… helping future homeowners navigate designing their home with nothing but plans on paper and a lot of imagination and use of the hands when talking! ;)
To make things indescribably more challenging was the lockdown and subsequent issues during/following the pandemic. Entire tile manufacturers shut down mid-build. Shipping was a great big “unknown”. Windows and lumber costs skyrocketed. It was like bombs coming in one after the other, while still trying to repair the damage from the last hit!
However, we came together. We met regularly to discuss how we could make this experience better for the future homeowners. How we could streamline the DESIGN/BUILD/SELL process… and in the end, we did it! We successfully built a vibrant, totally-unique, historically-inspired, Award-winning new construction community in the heart of Downtown Kennesaw.
Thankful for GC and how it molded us into the NC designers we are today!
*Built by: Sanctuary Companies, Riversbend Construction, Miller Architecture | Sold by: Teena Regan/ 22one Realty Co.
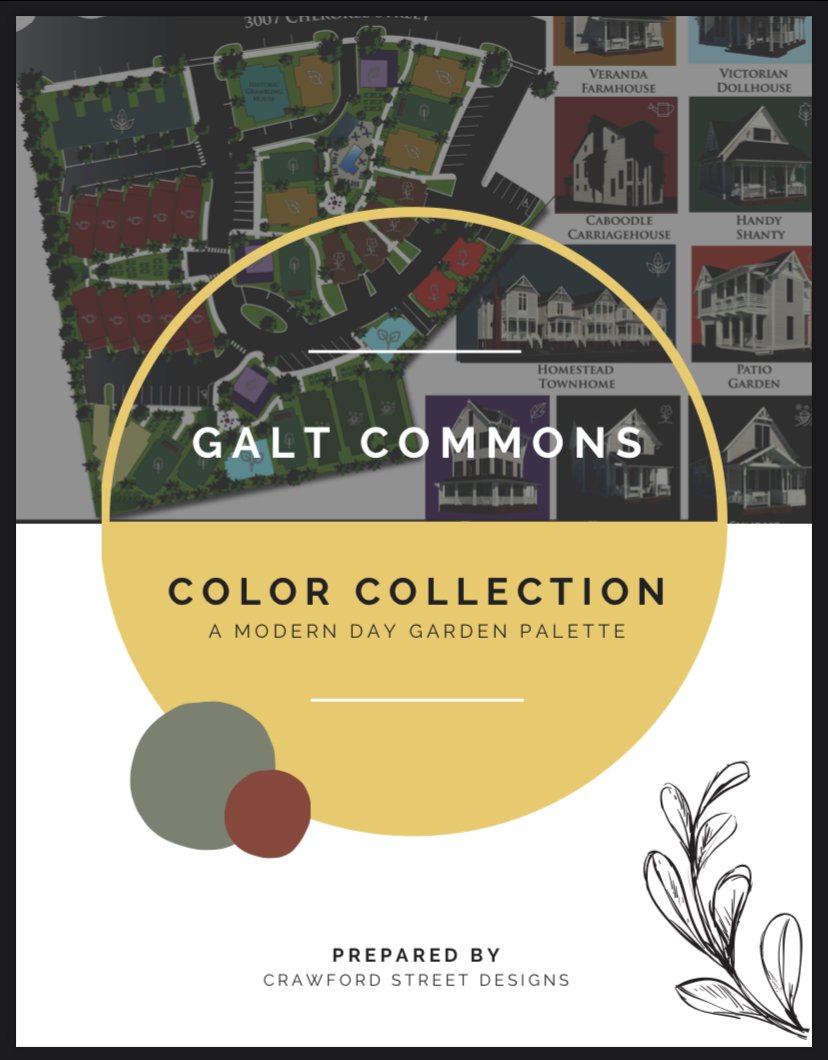
Buyers chose from a curated collection of colors that represented the vernacular of the community.
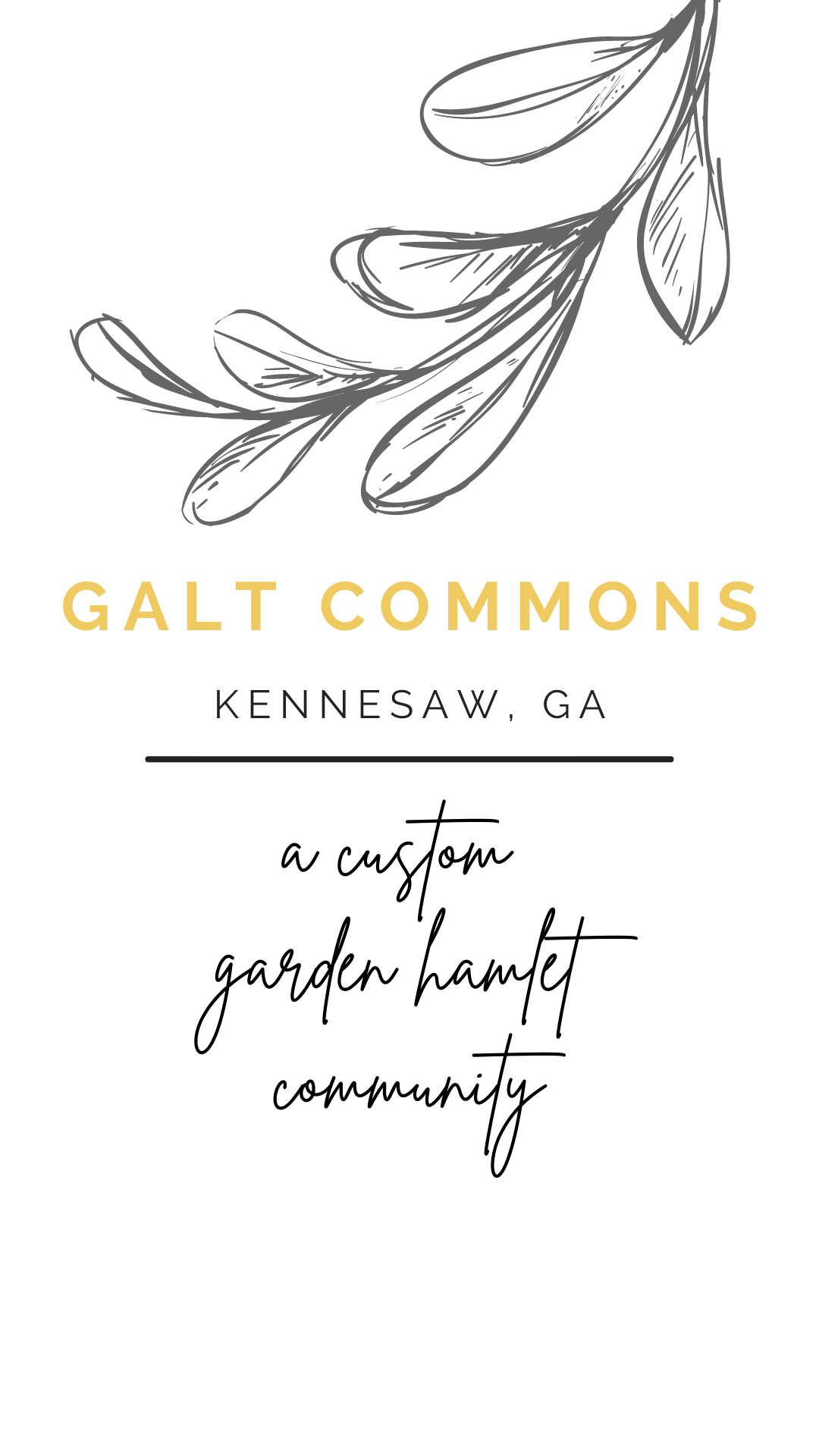
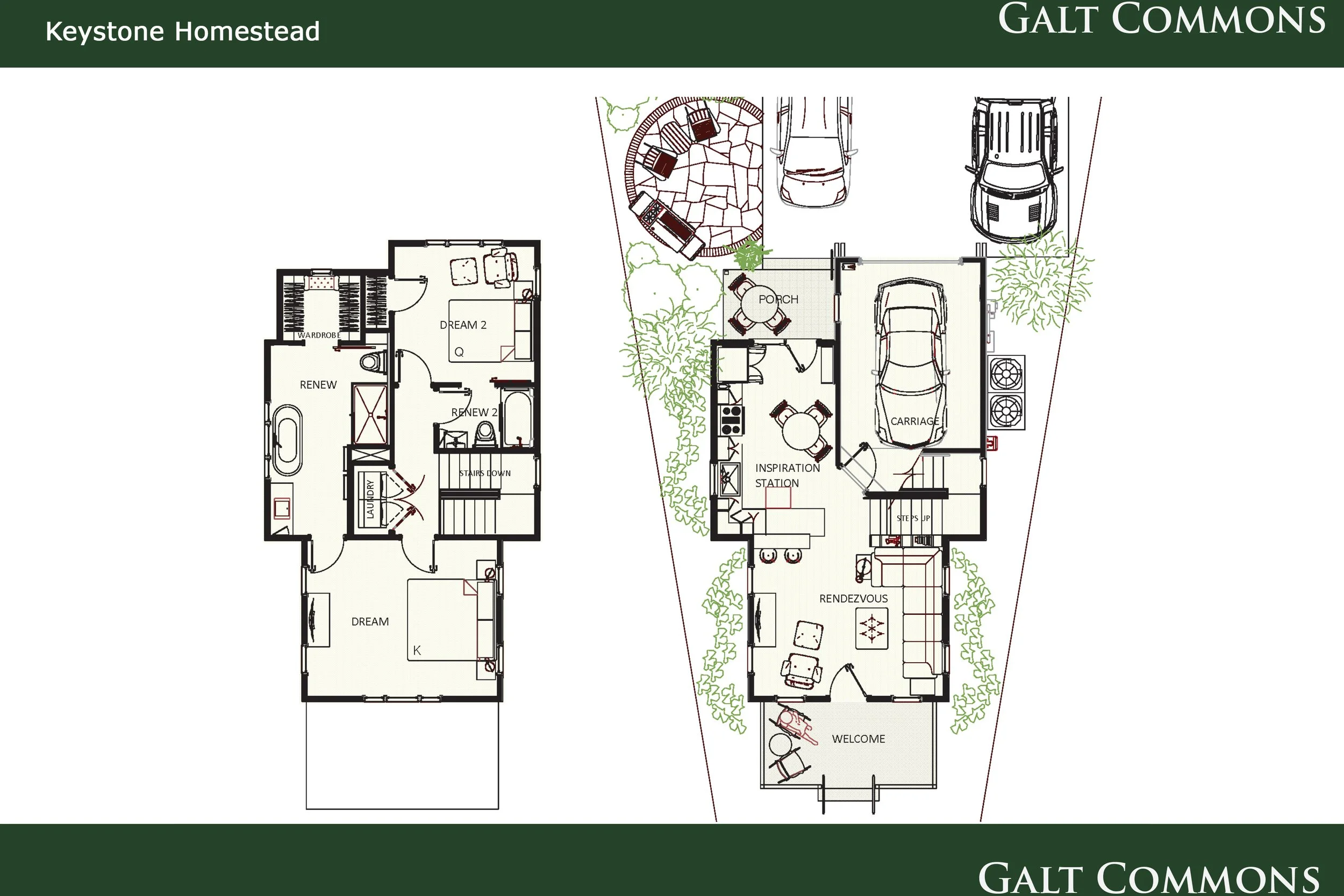
Original marketing plans that sold homes!
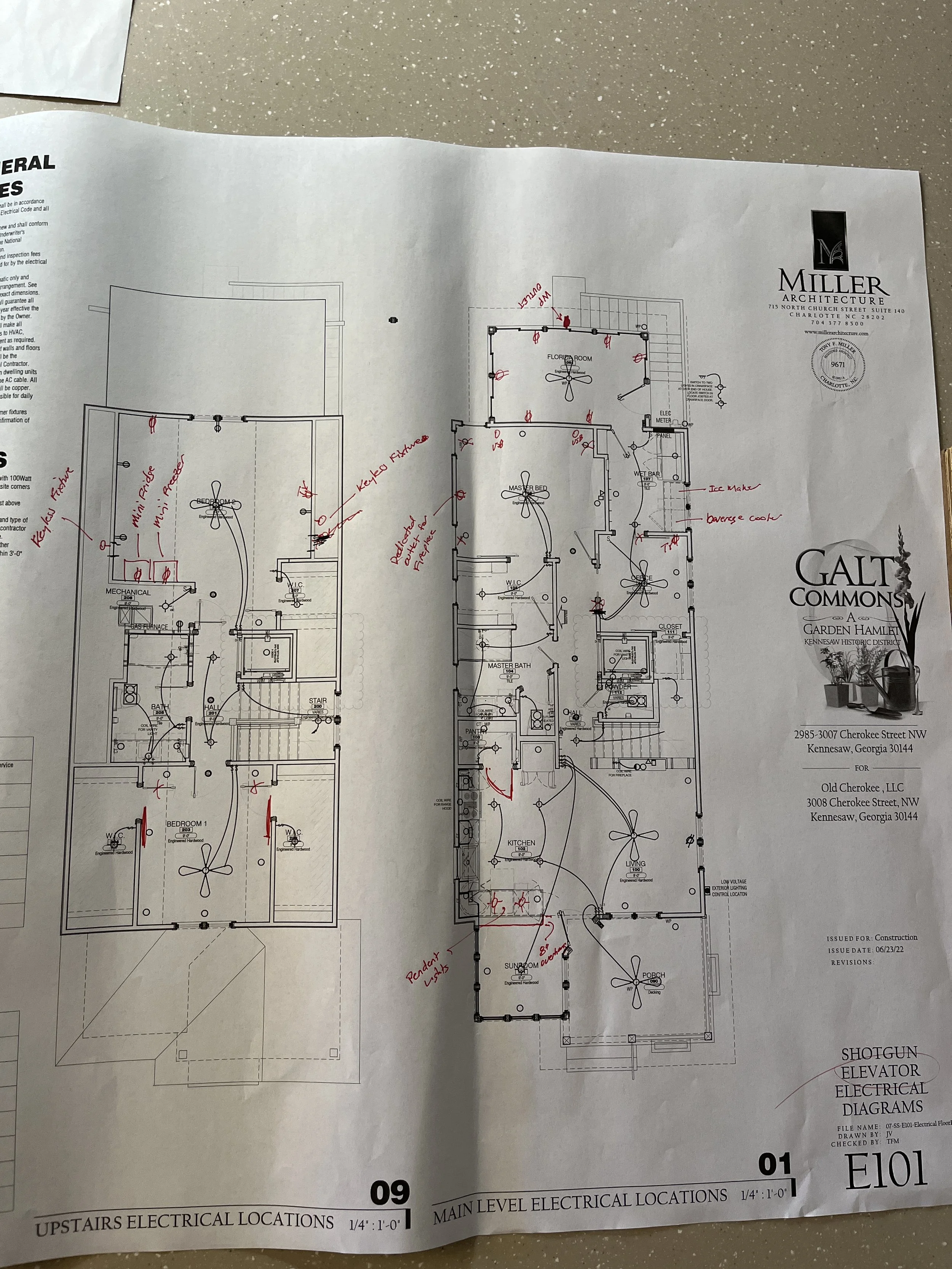
And when we started designing, this is all the clients were able to "see" of their home! So grateful they trusted us to lead them!
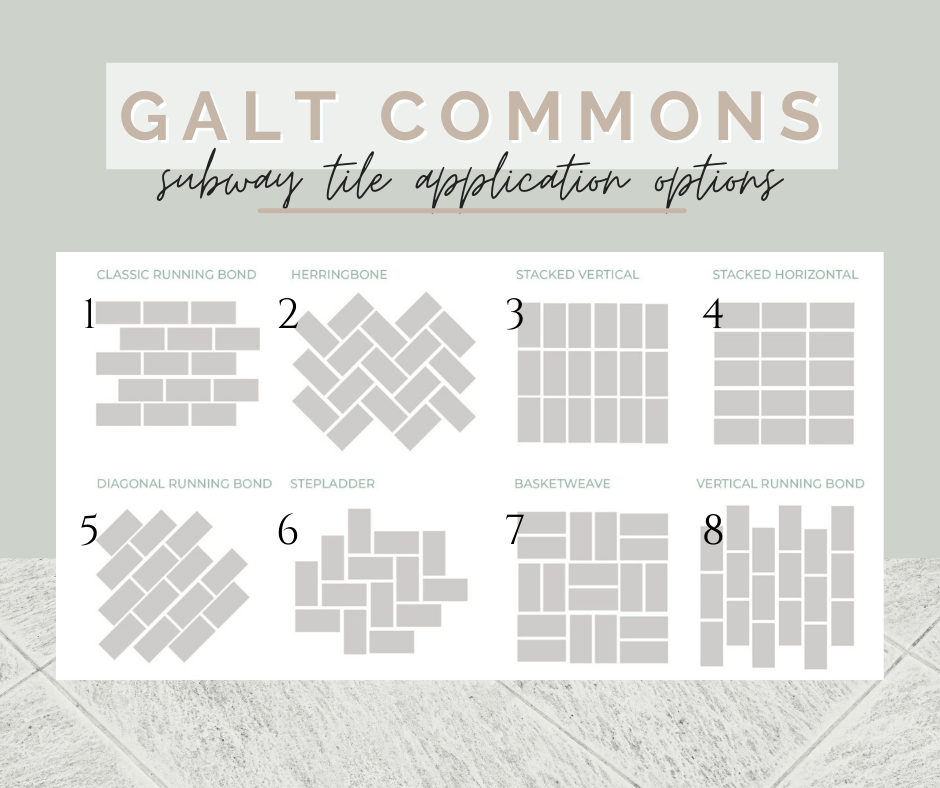

We did get some renderings for the kitchens so that clients could decide on cabinet colors (they had a choice of 6 custom Sherwin Williams options)!

Our original Design Center...
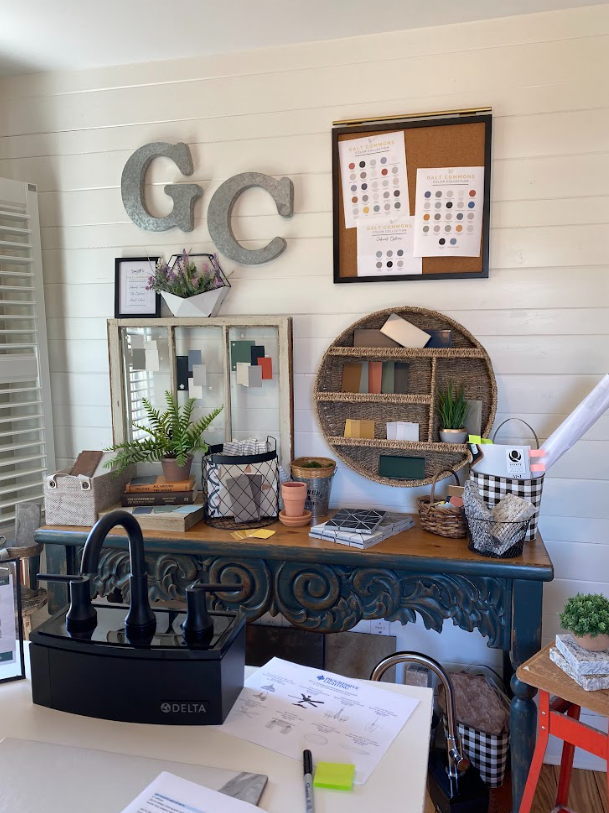
....where all the magic happened in the beginning!
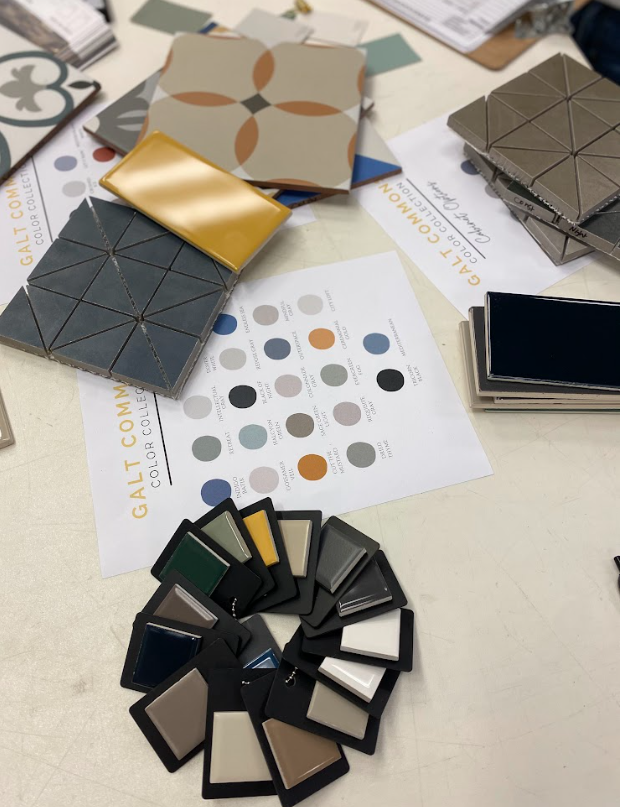
Options!
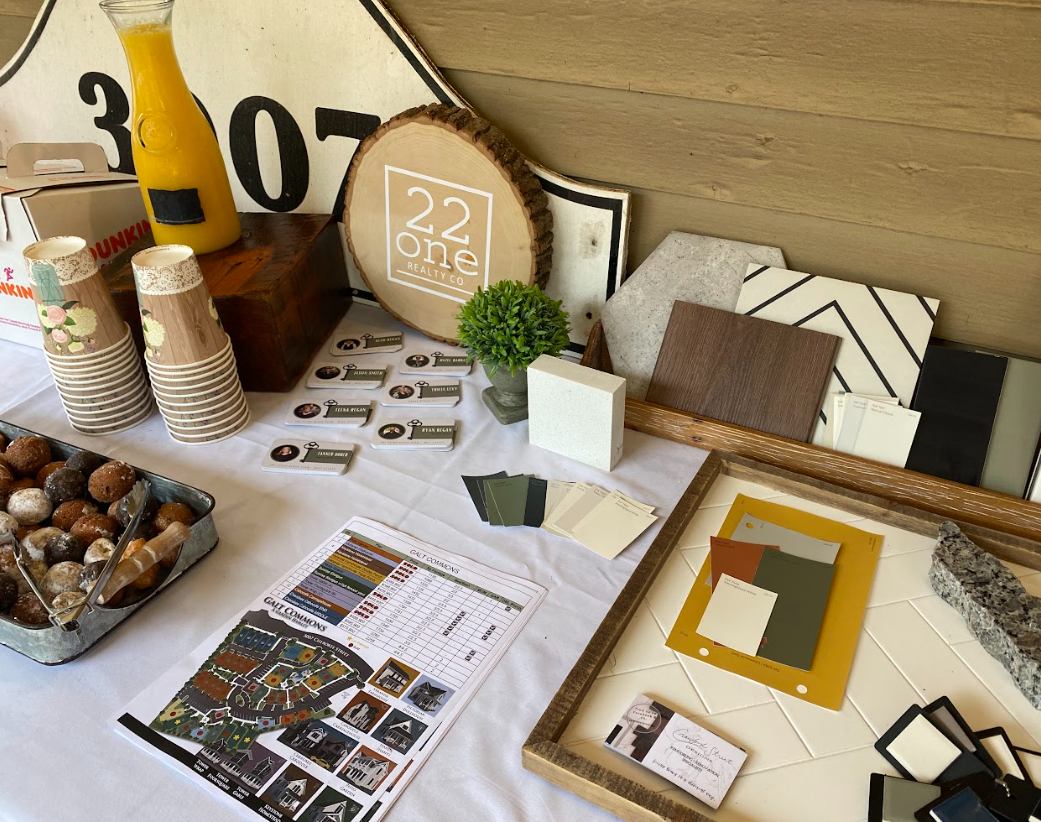
Ribbon Cutting Ceremony with the Mayor!
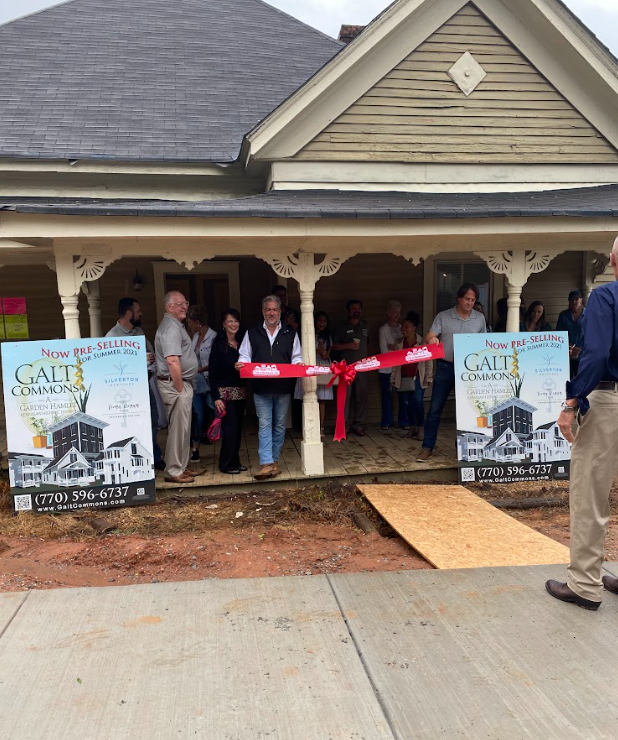
Such an exciting day! We cut the ribbon in front of the original historic home on the property! We saved this one as the last to be finished (of phase 1)!
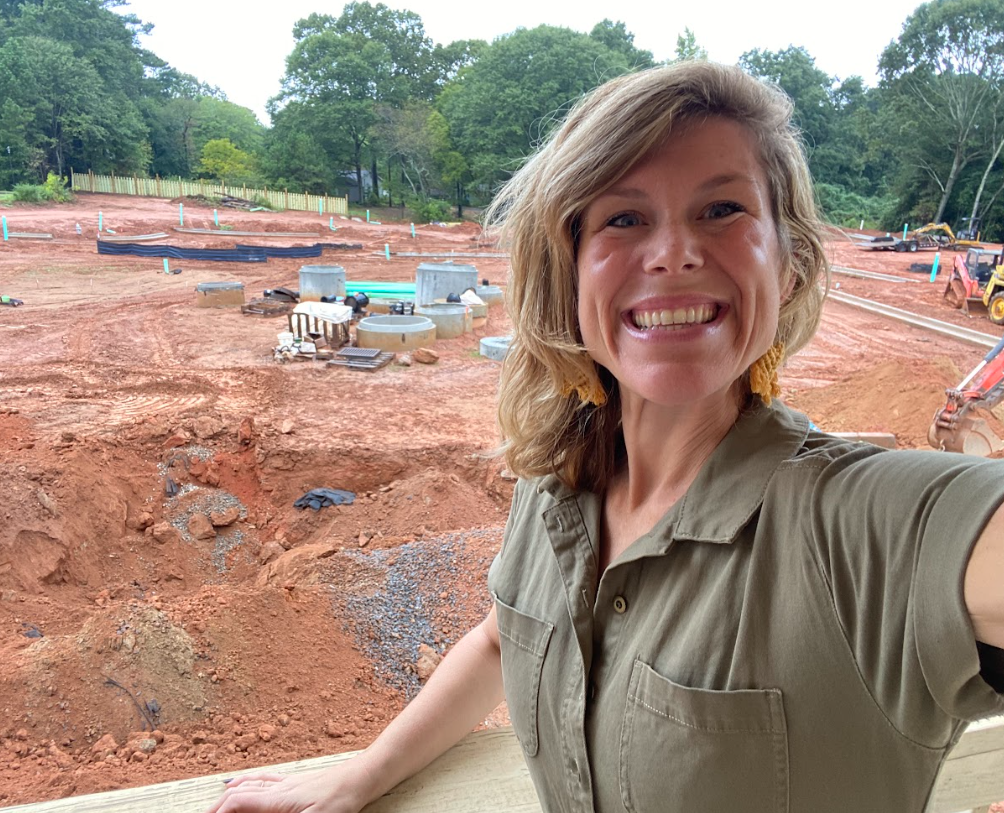
Starting to break ground!
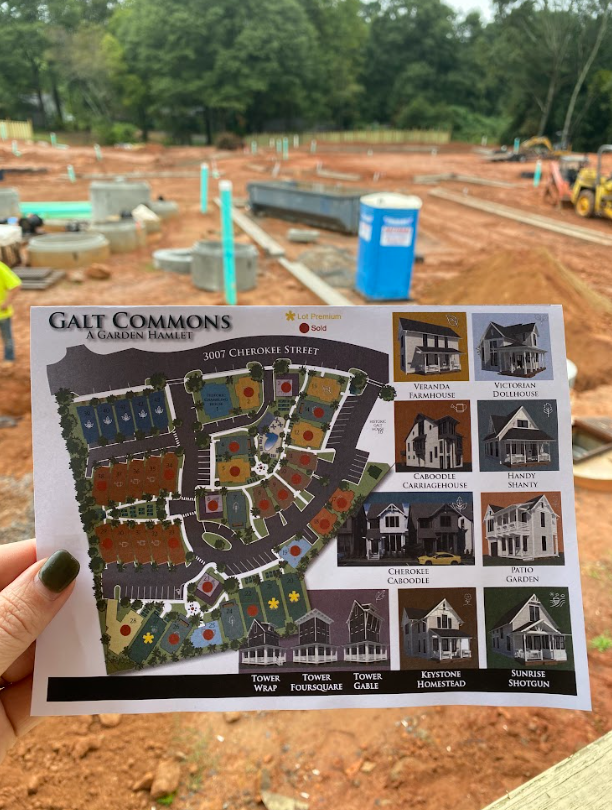
Here we go!
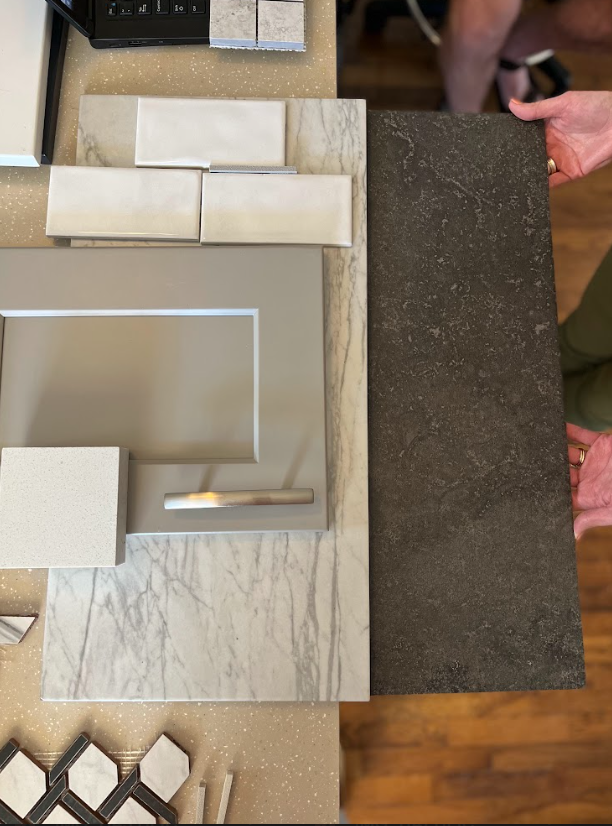
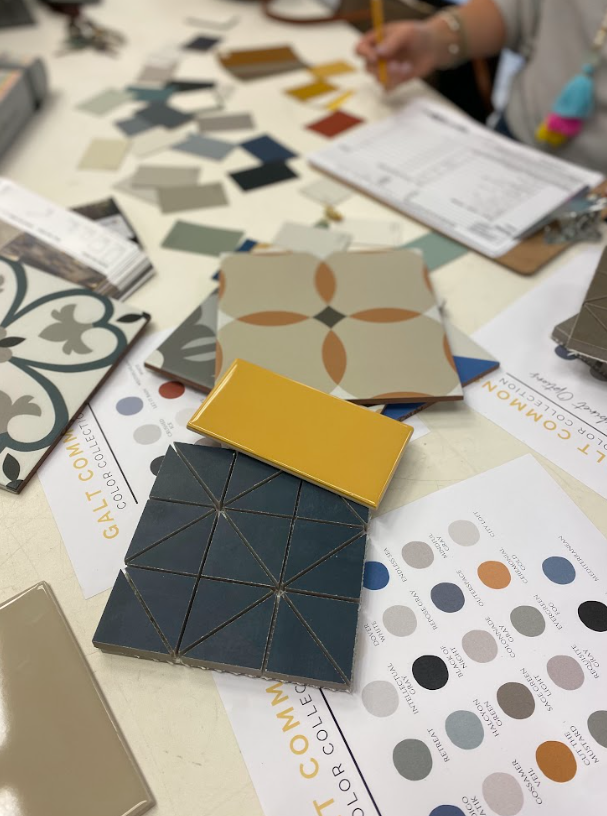
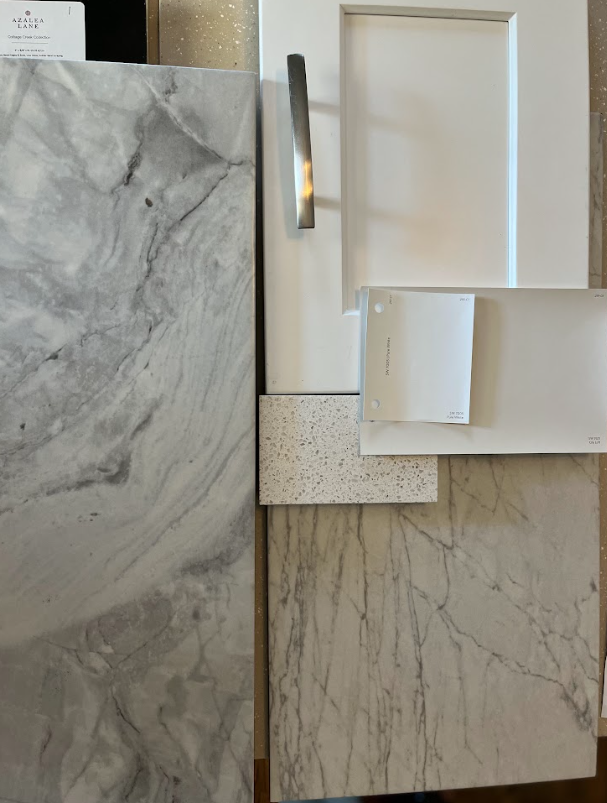
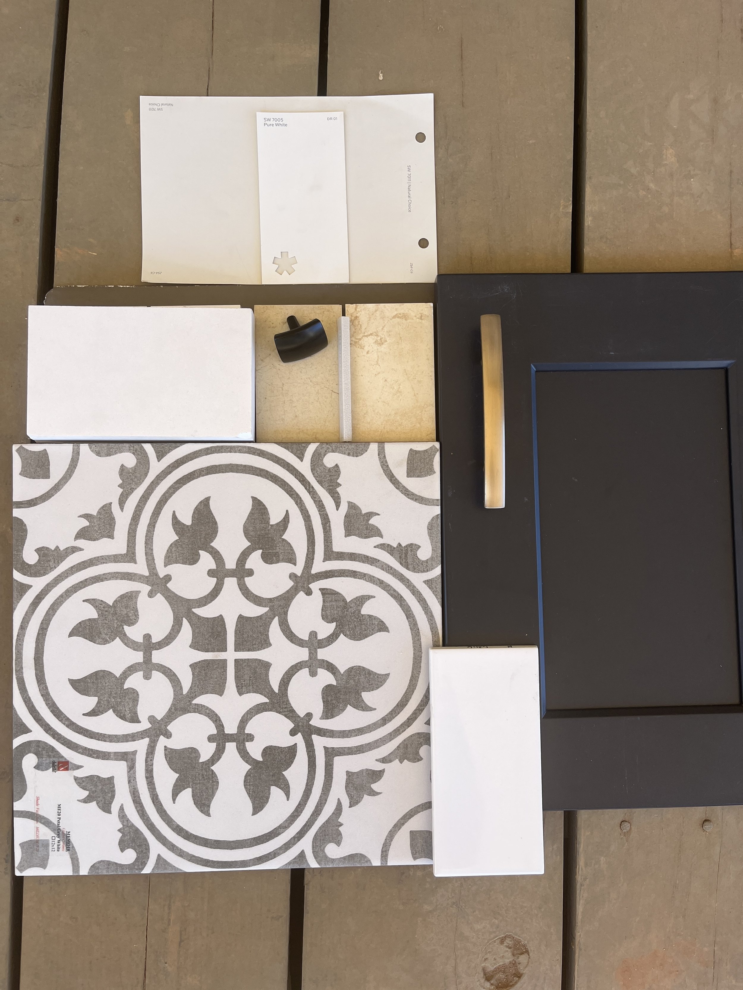
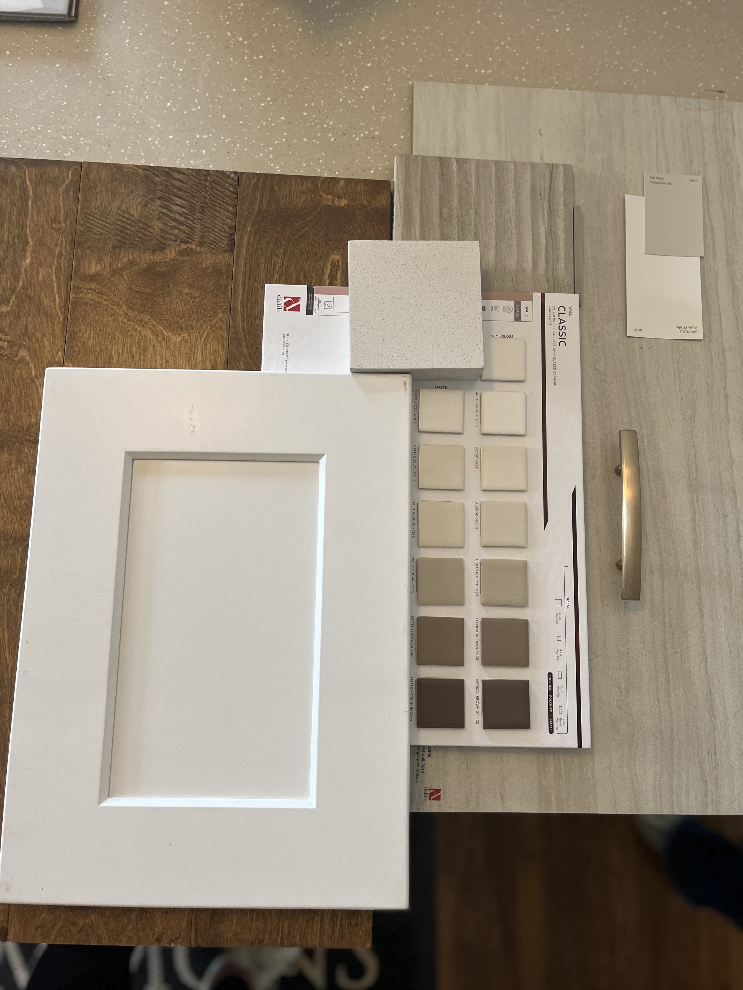
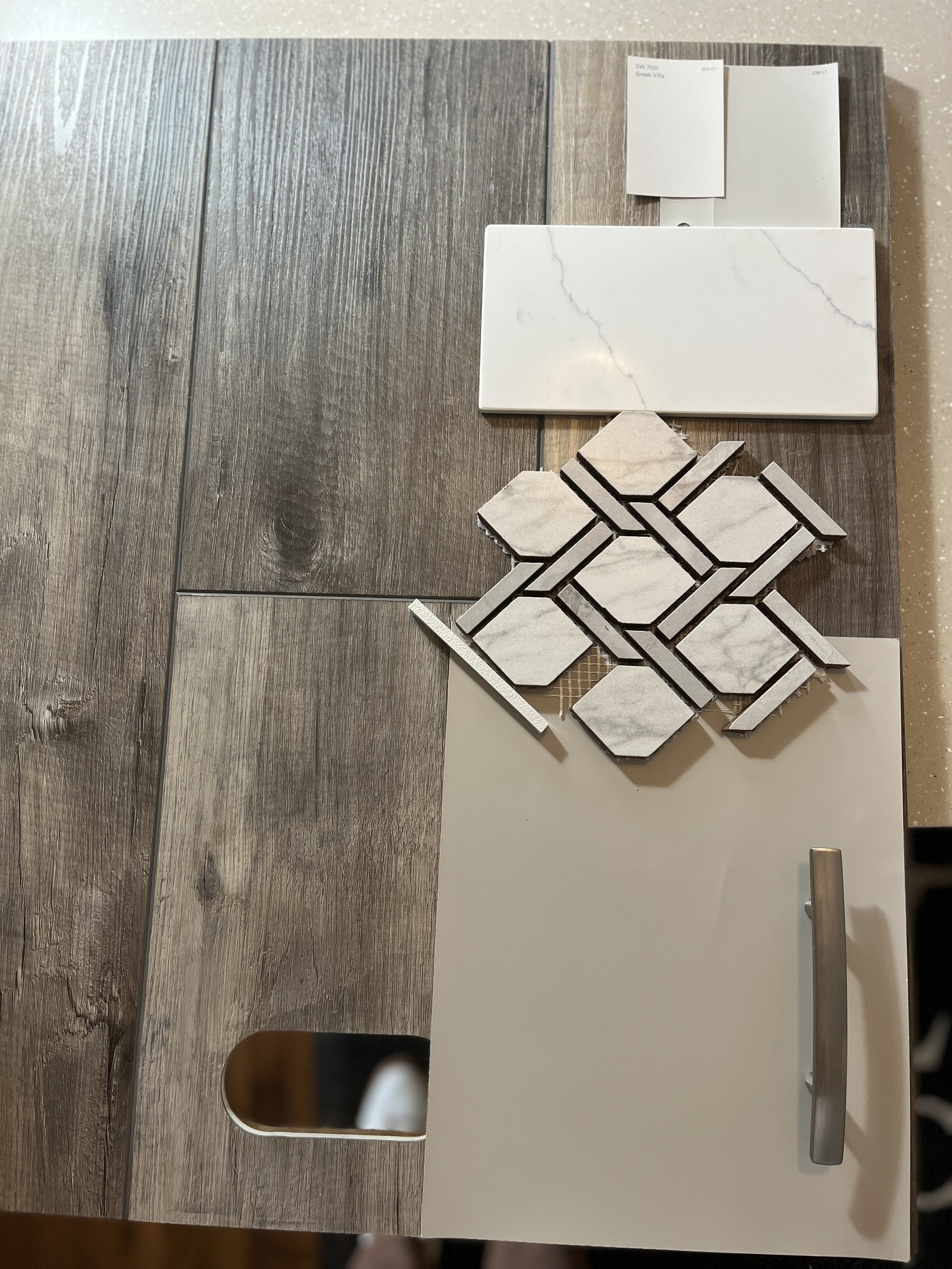
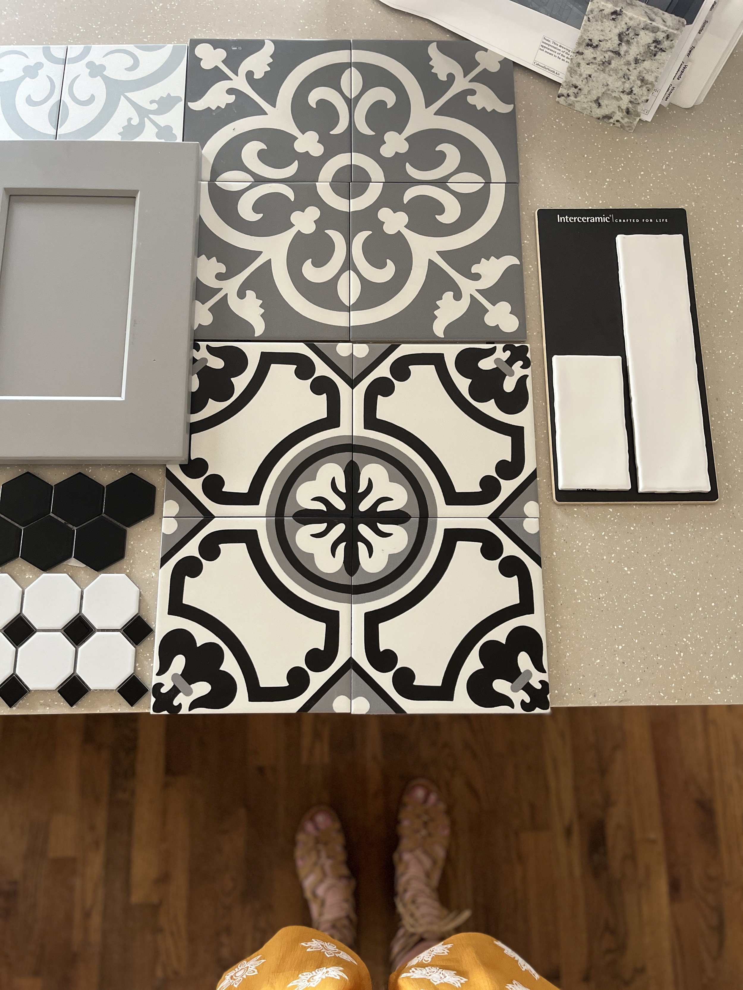
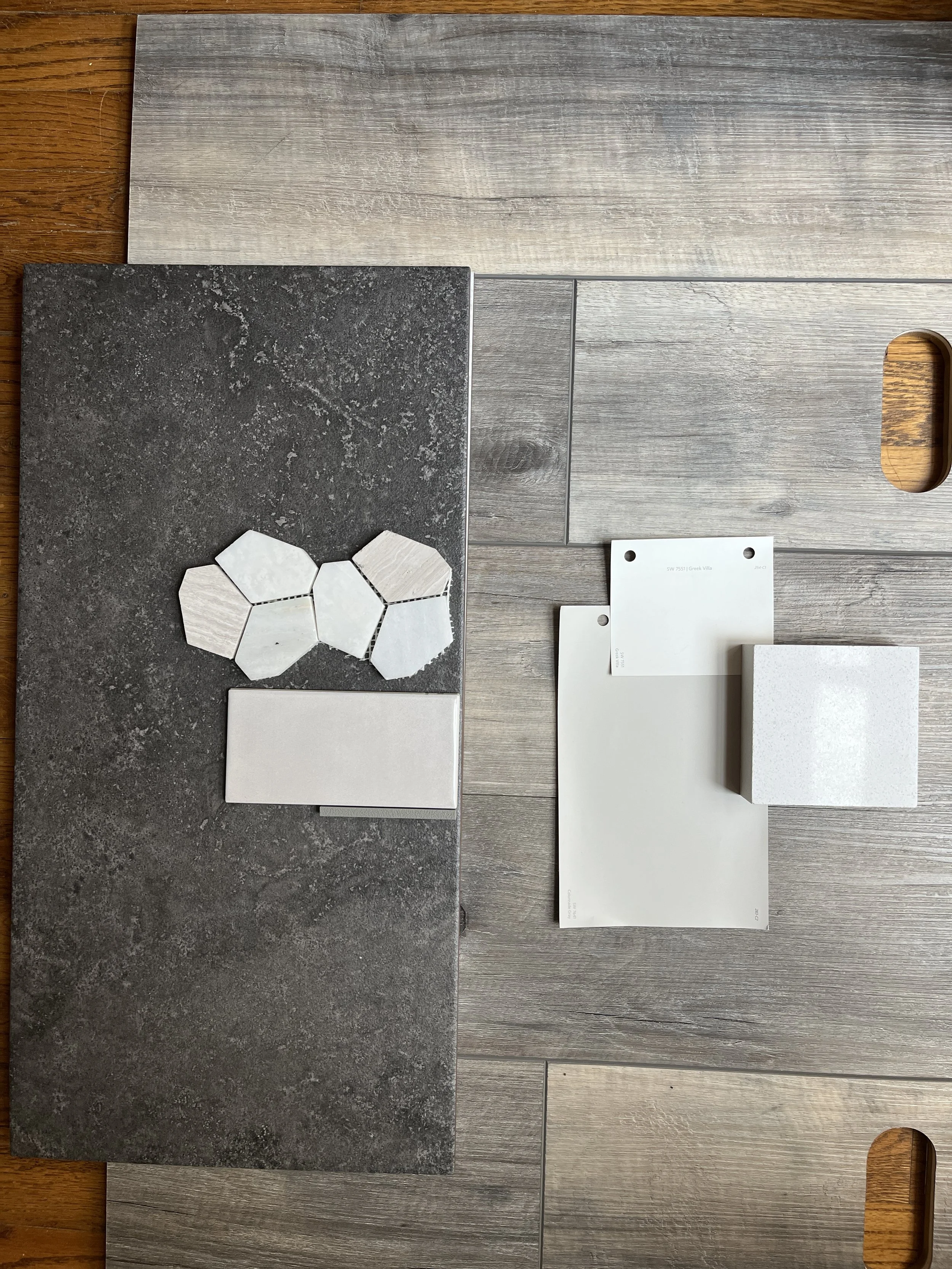
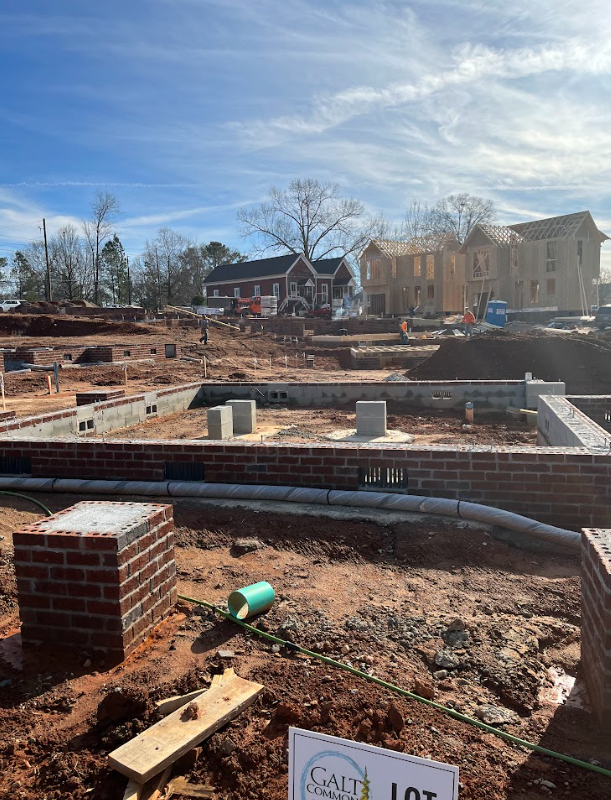
Houses going up!!
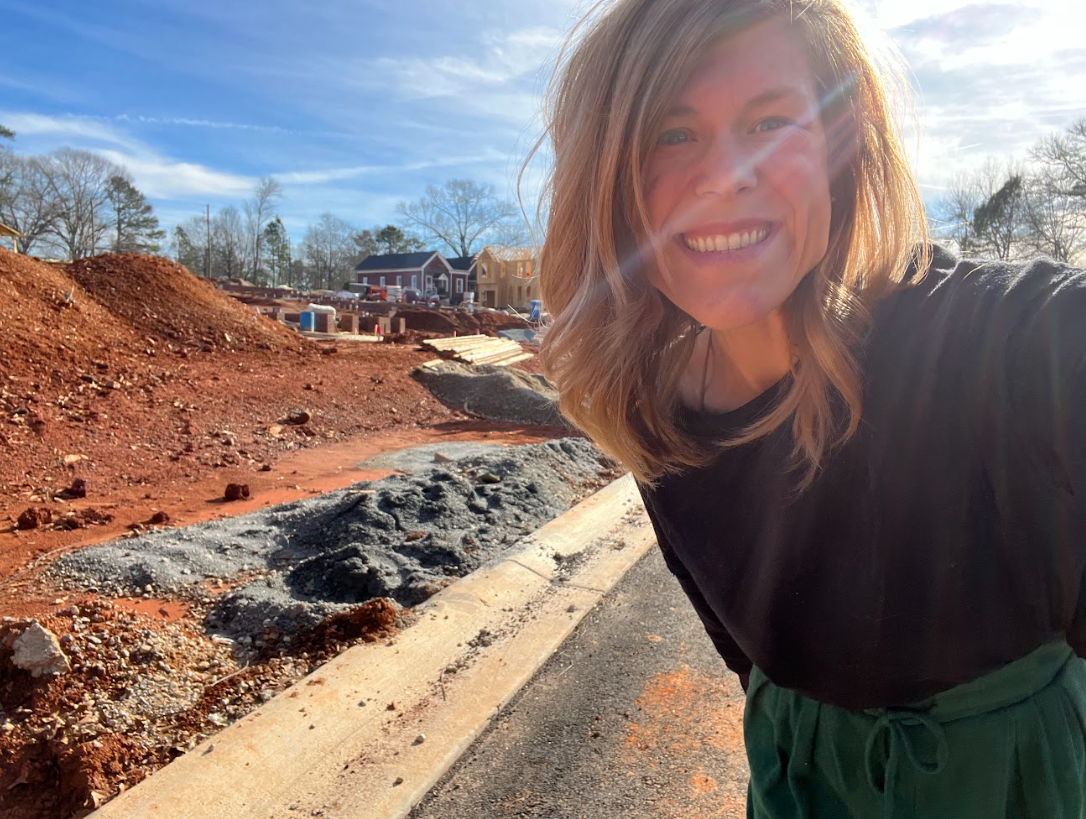
It changed so often!
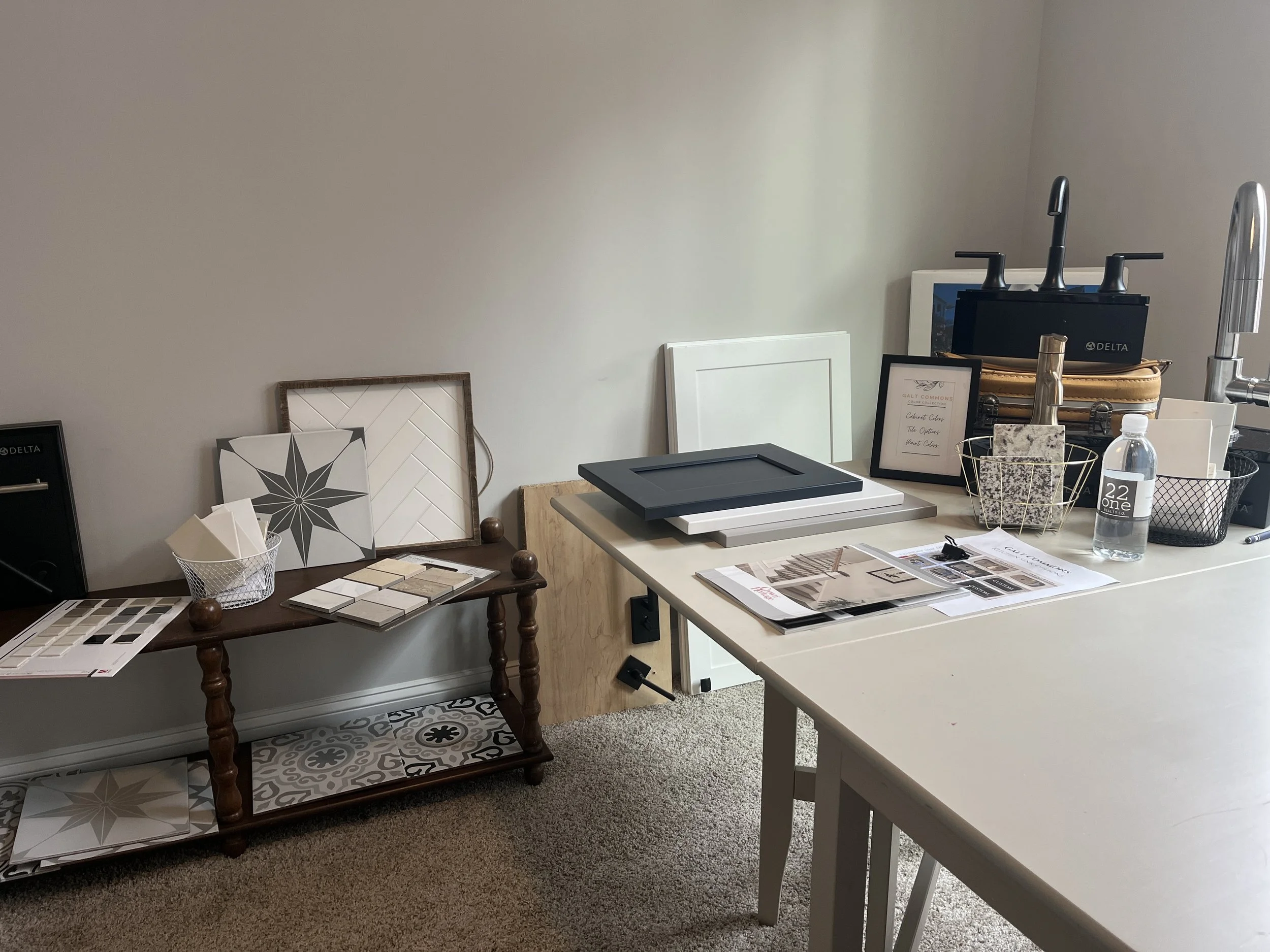
We were finally able to build a Model Home (they kept selling every time we tried!), so we moved the Design Center there!
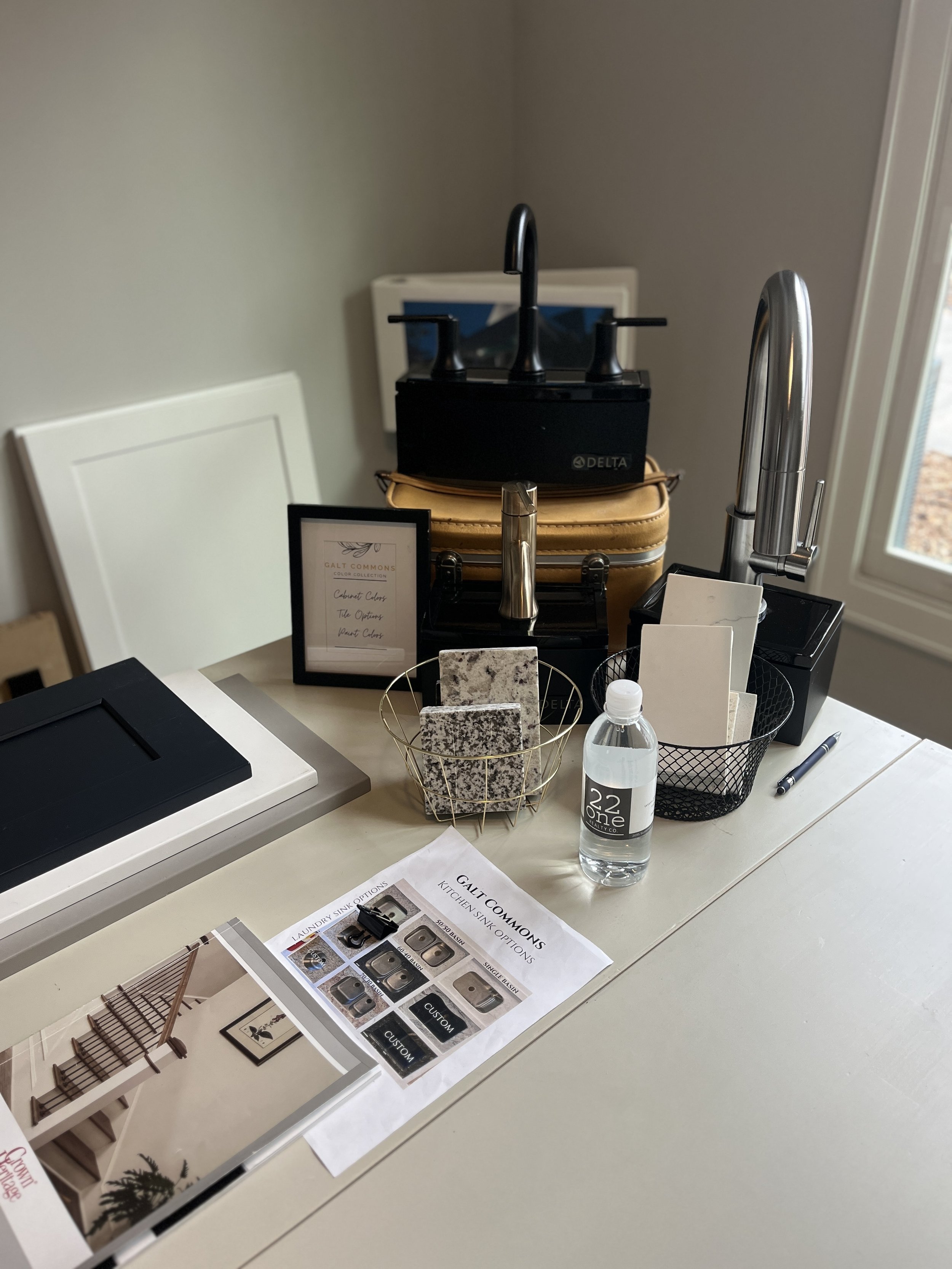
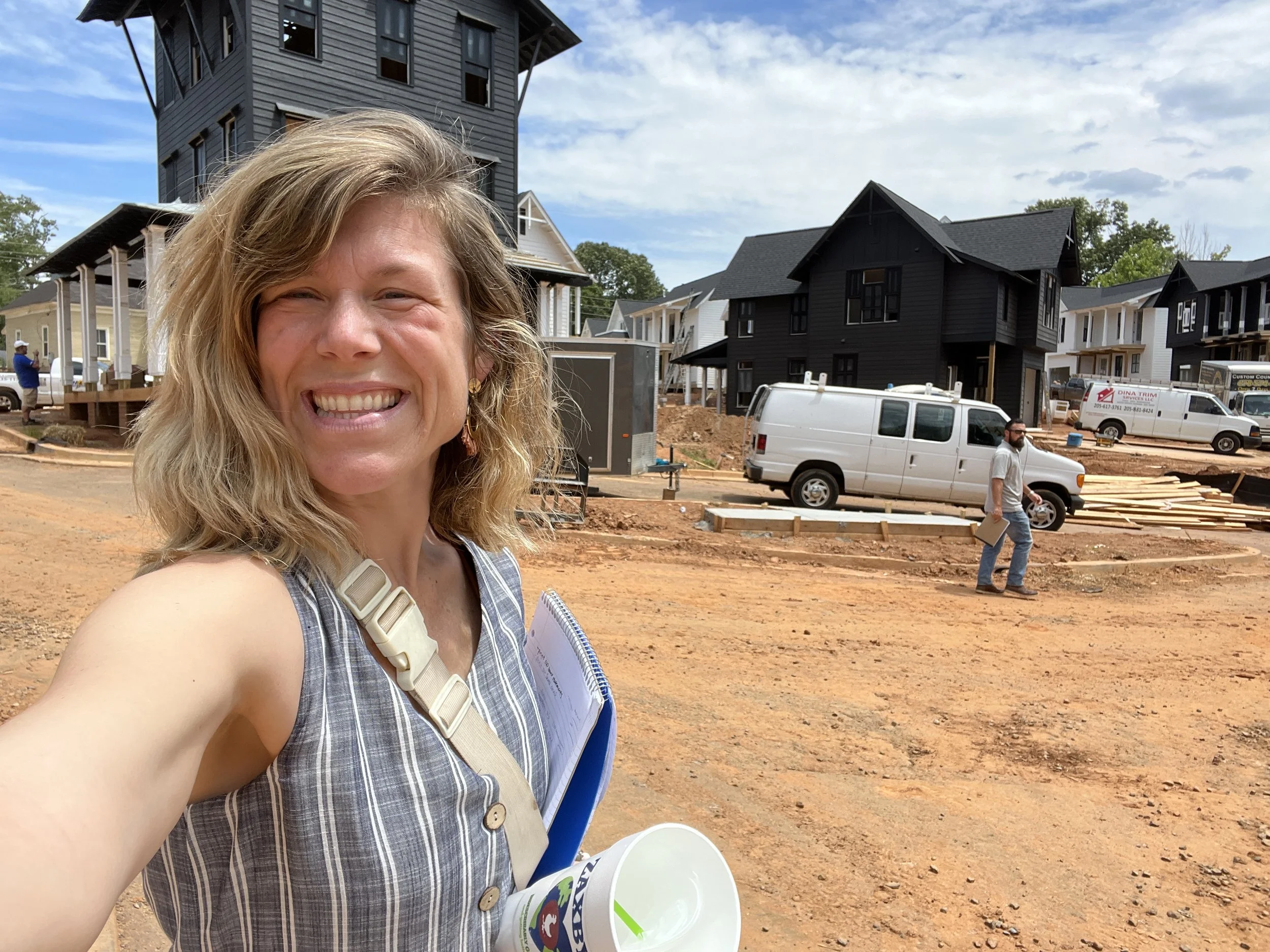
If you can't tell, there is a whole "black + white", high-contrast theme that makes the 'historic' builds look very updated!
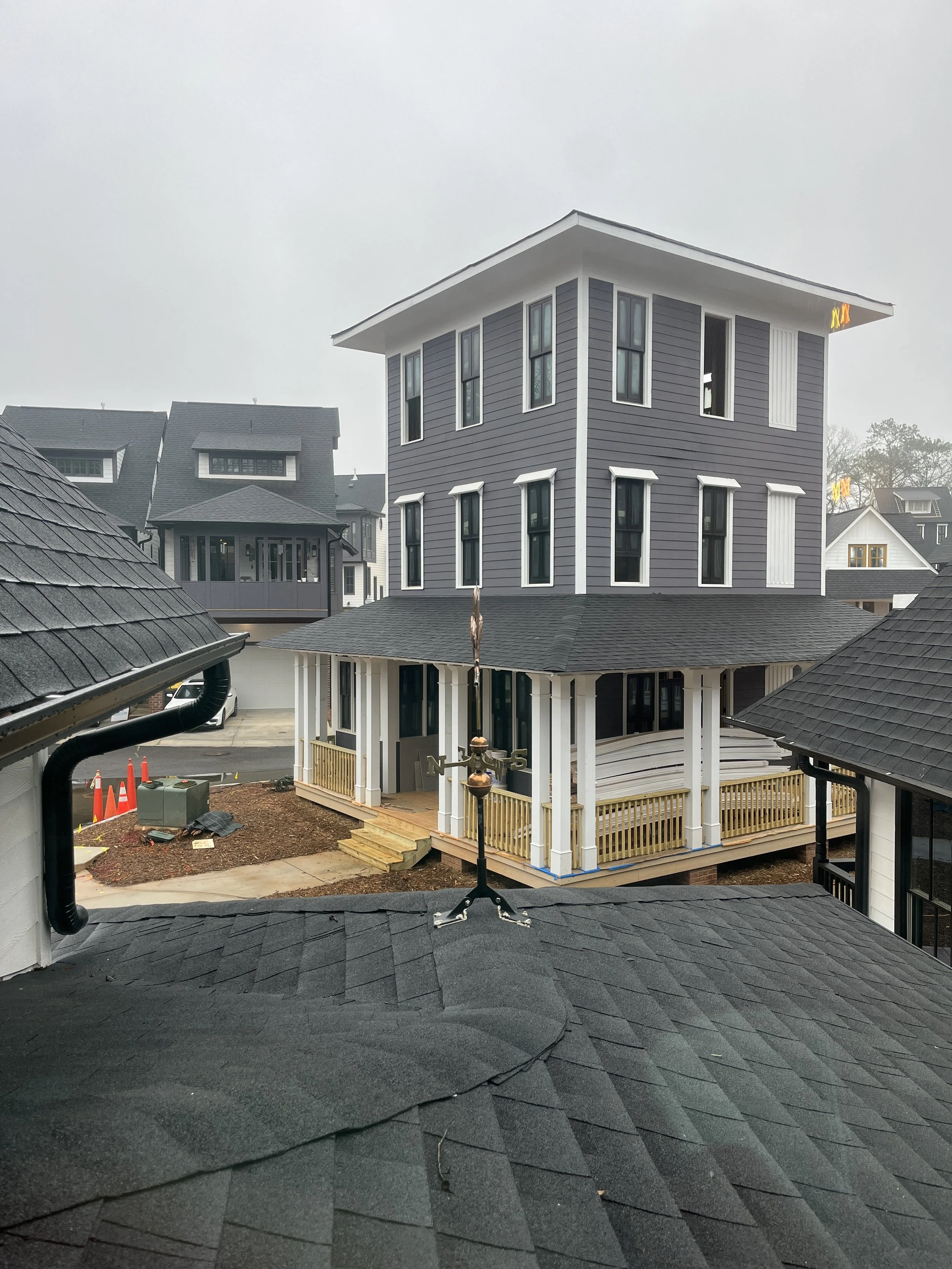
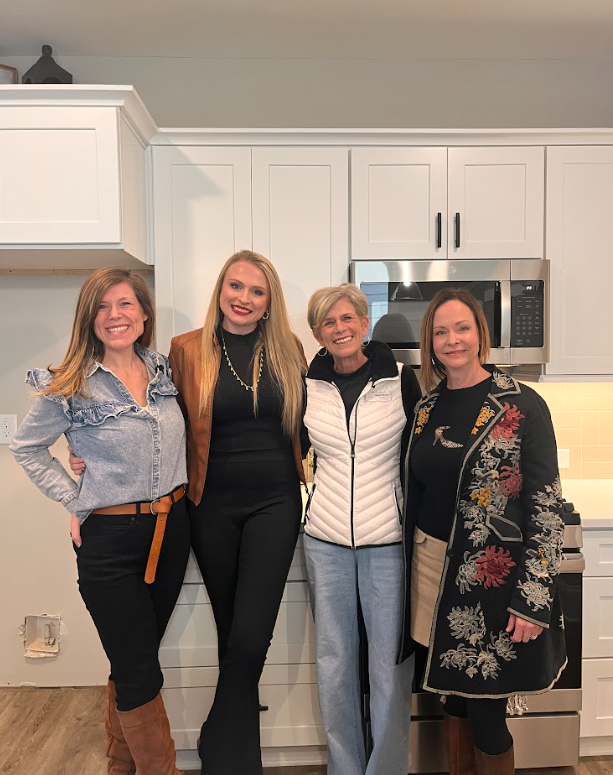
We were interviewed for a television show!
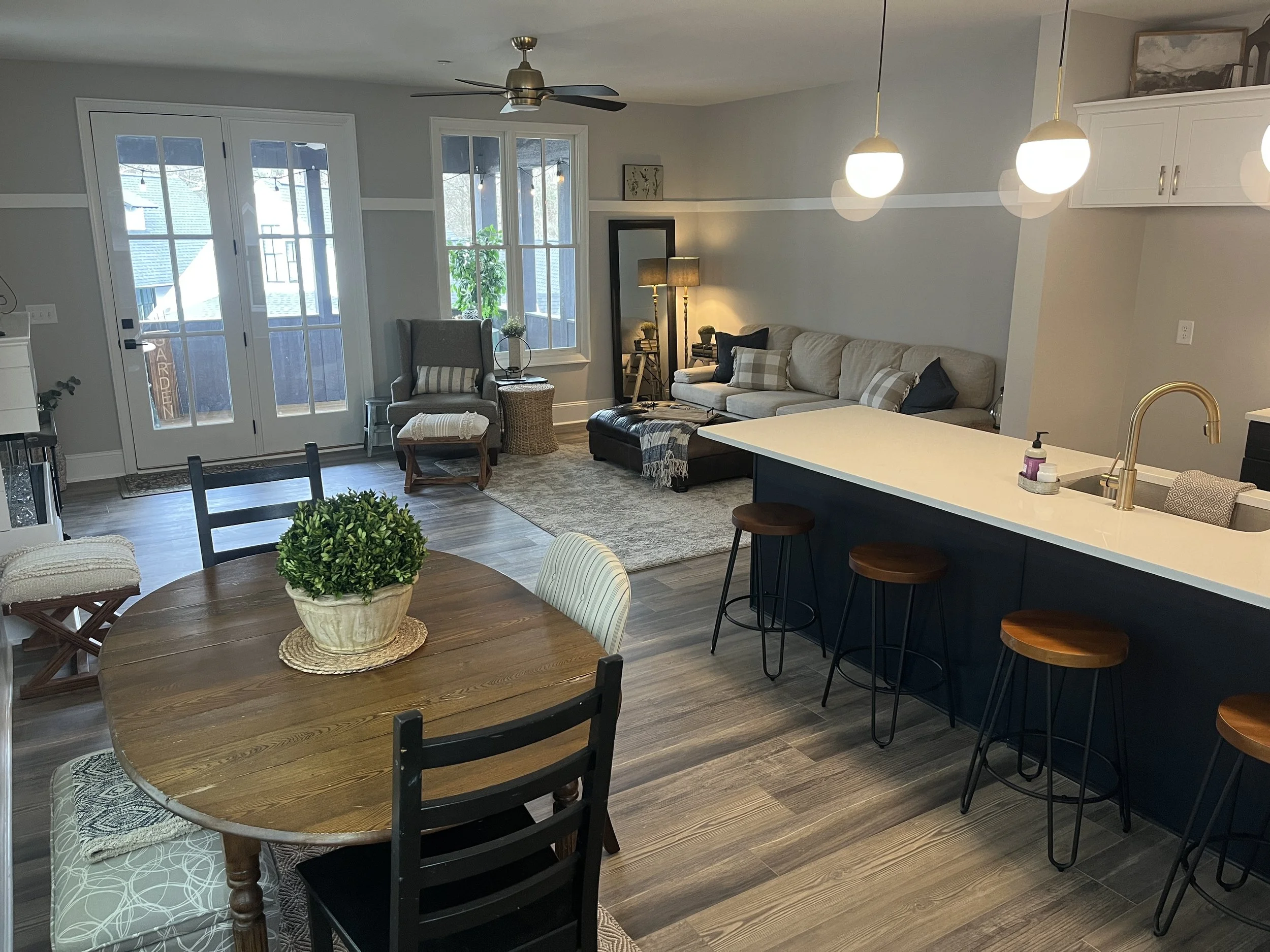
Model Home (Carriage Caboodle Plan)
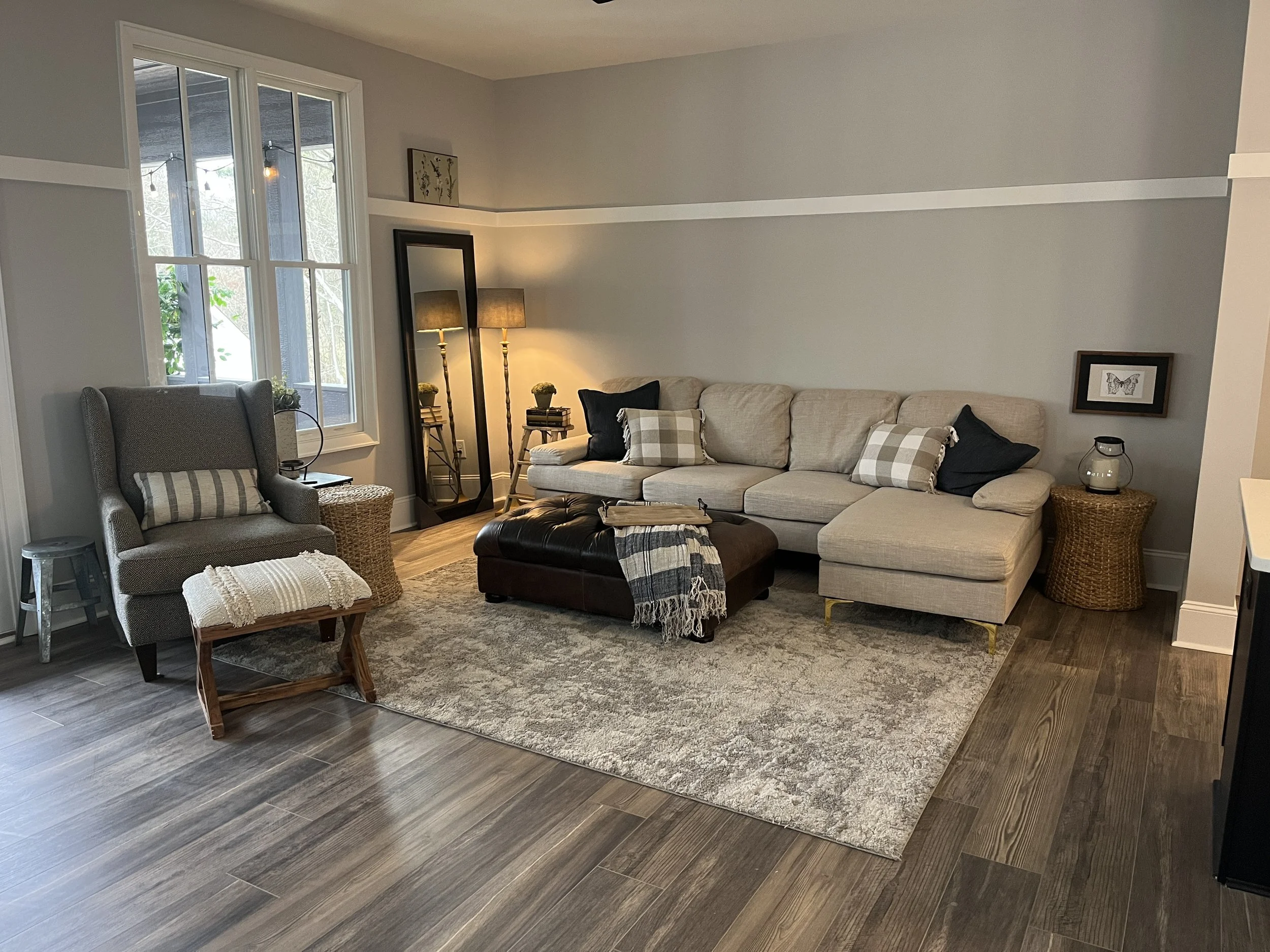
Model Home
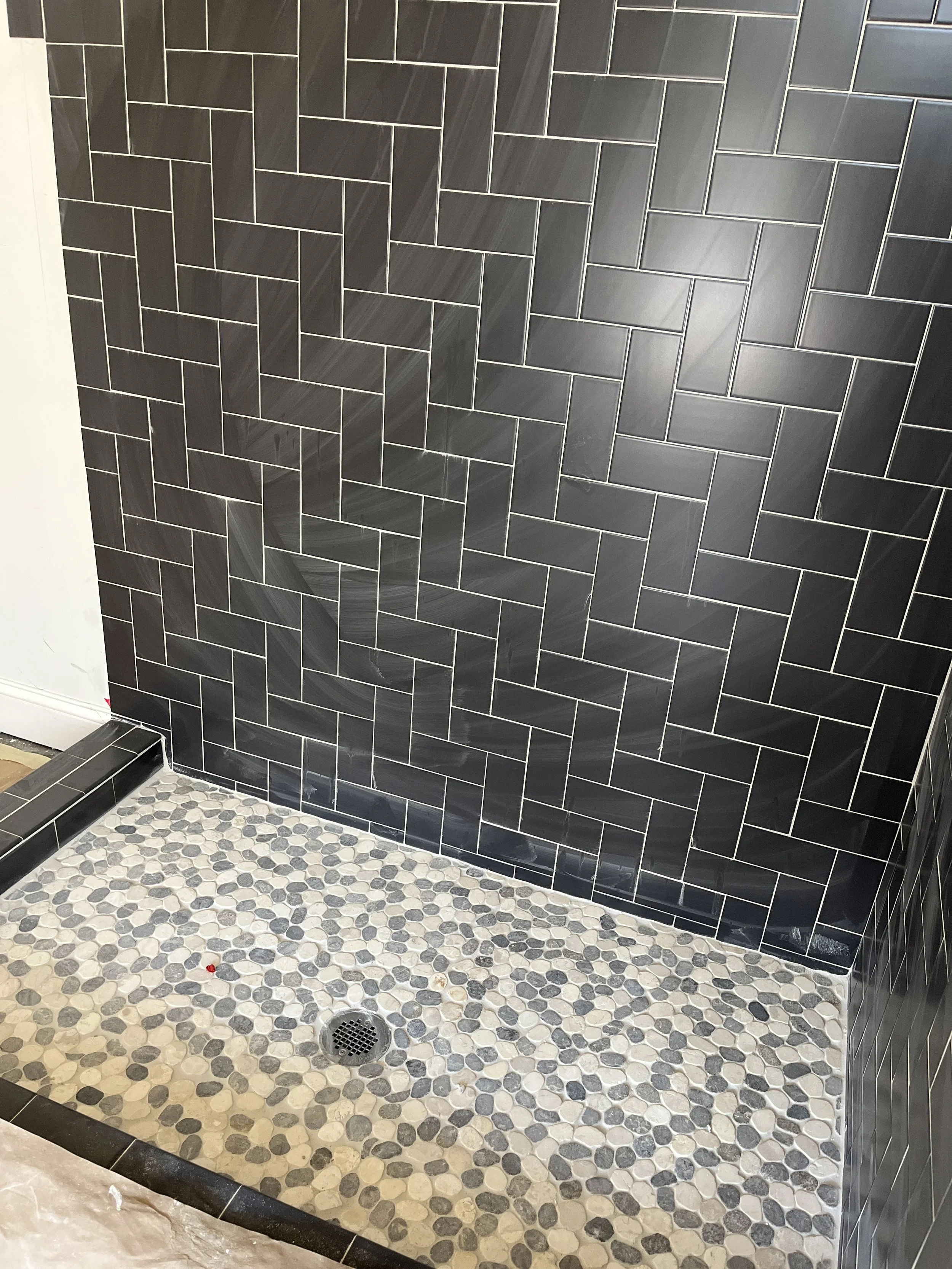
Client's spaces getting finished!
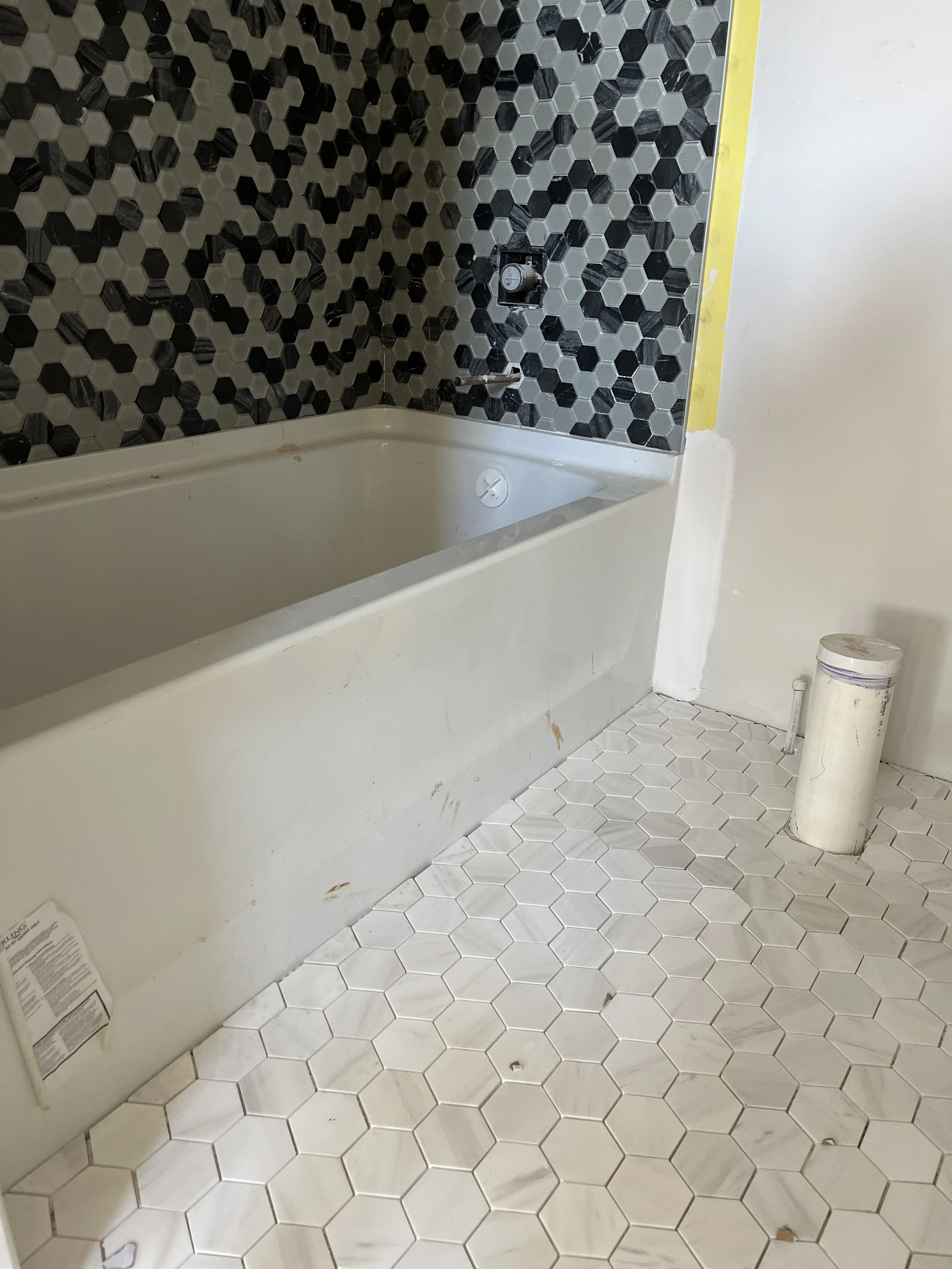
This client had a 'bee' theme and used hex tiles very strategically! How fun, right?!
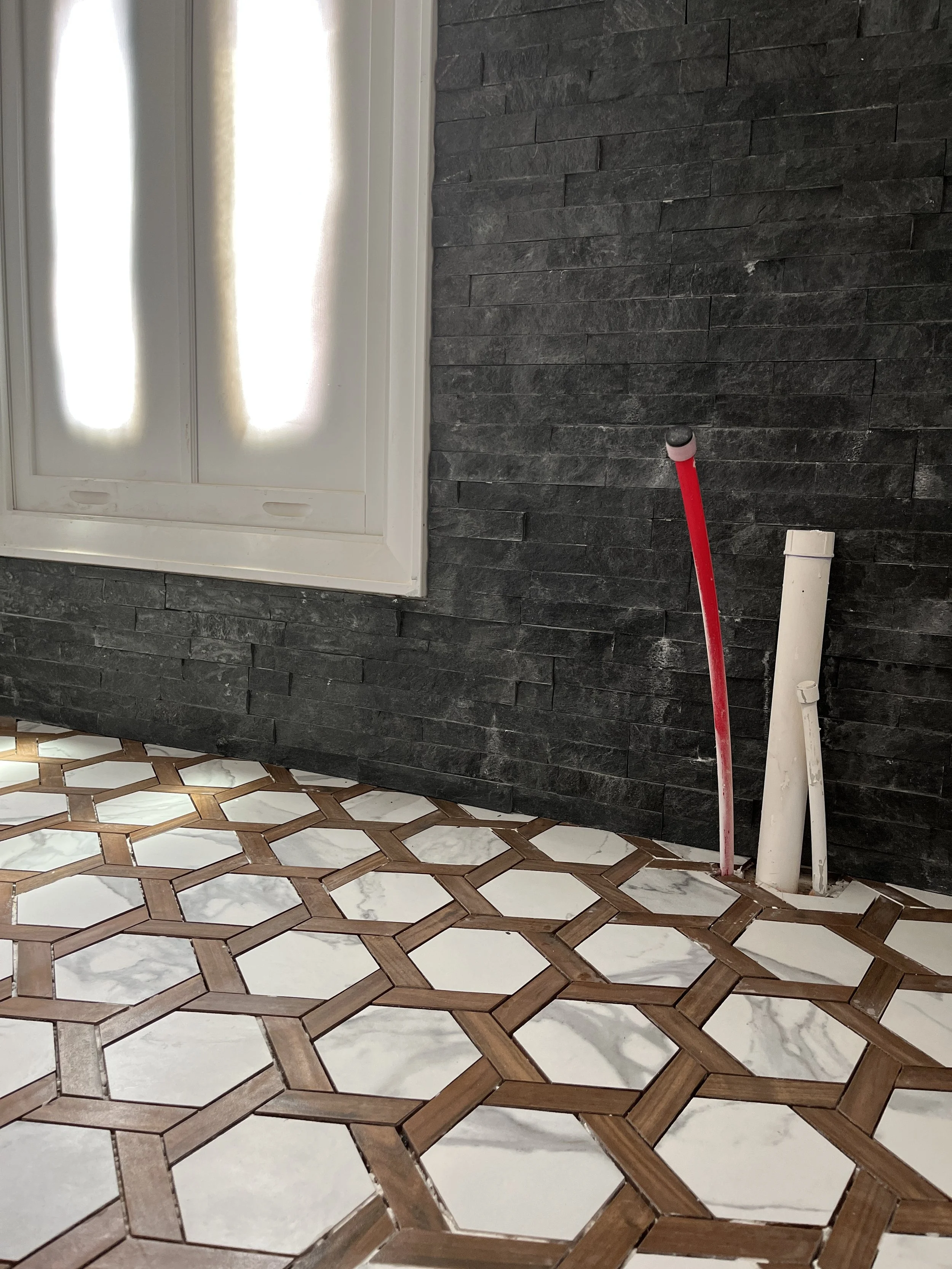
The boldness!!! It totally goes with the community! It's so unique and lovely!
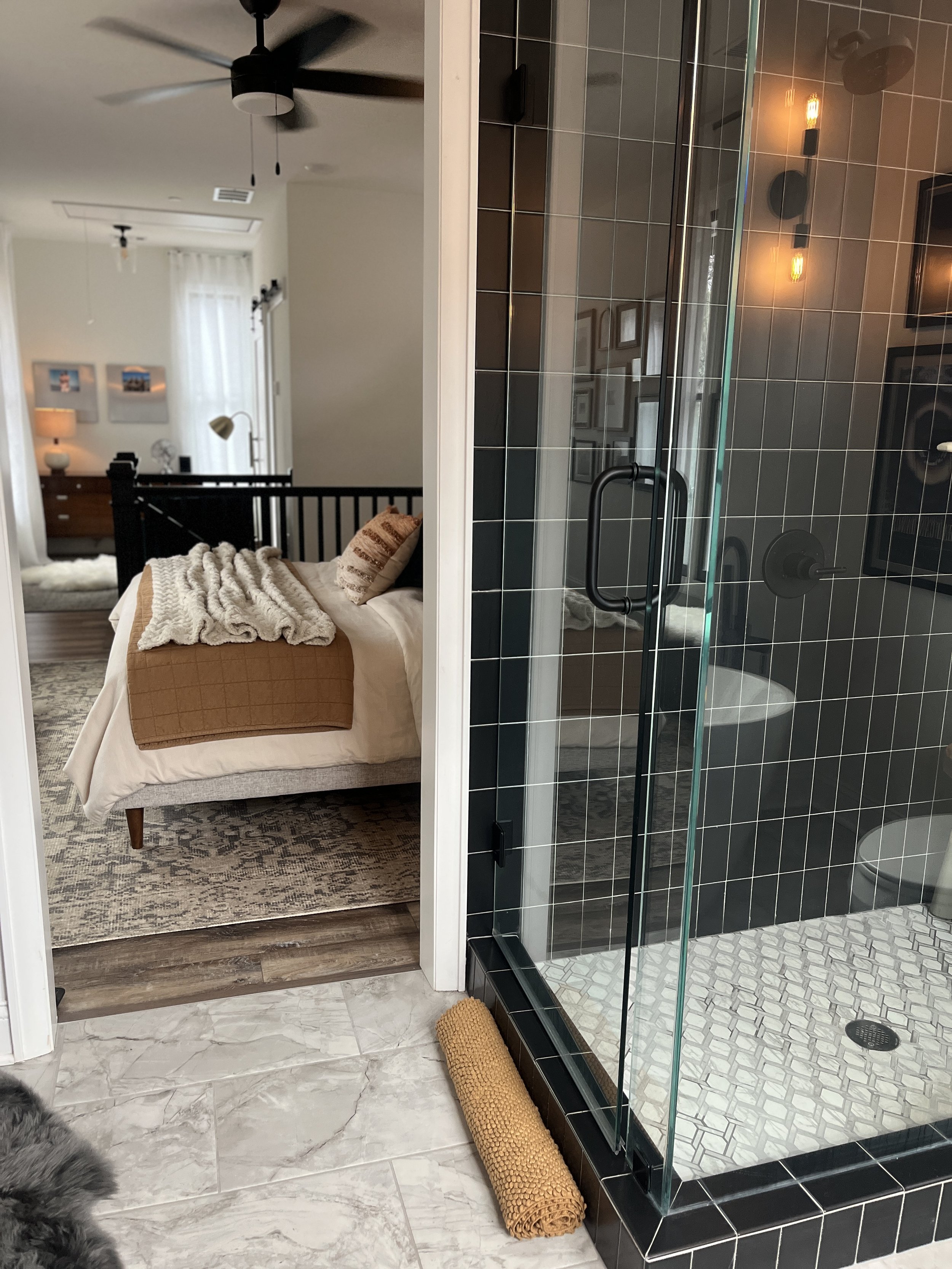
Bow. Chicka. Wow. Wowwww.
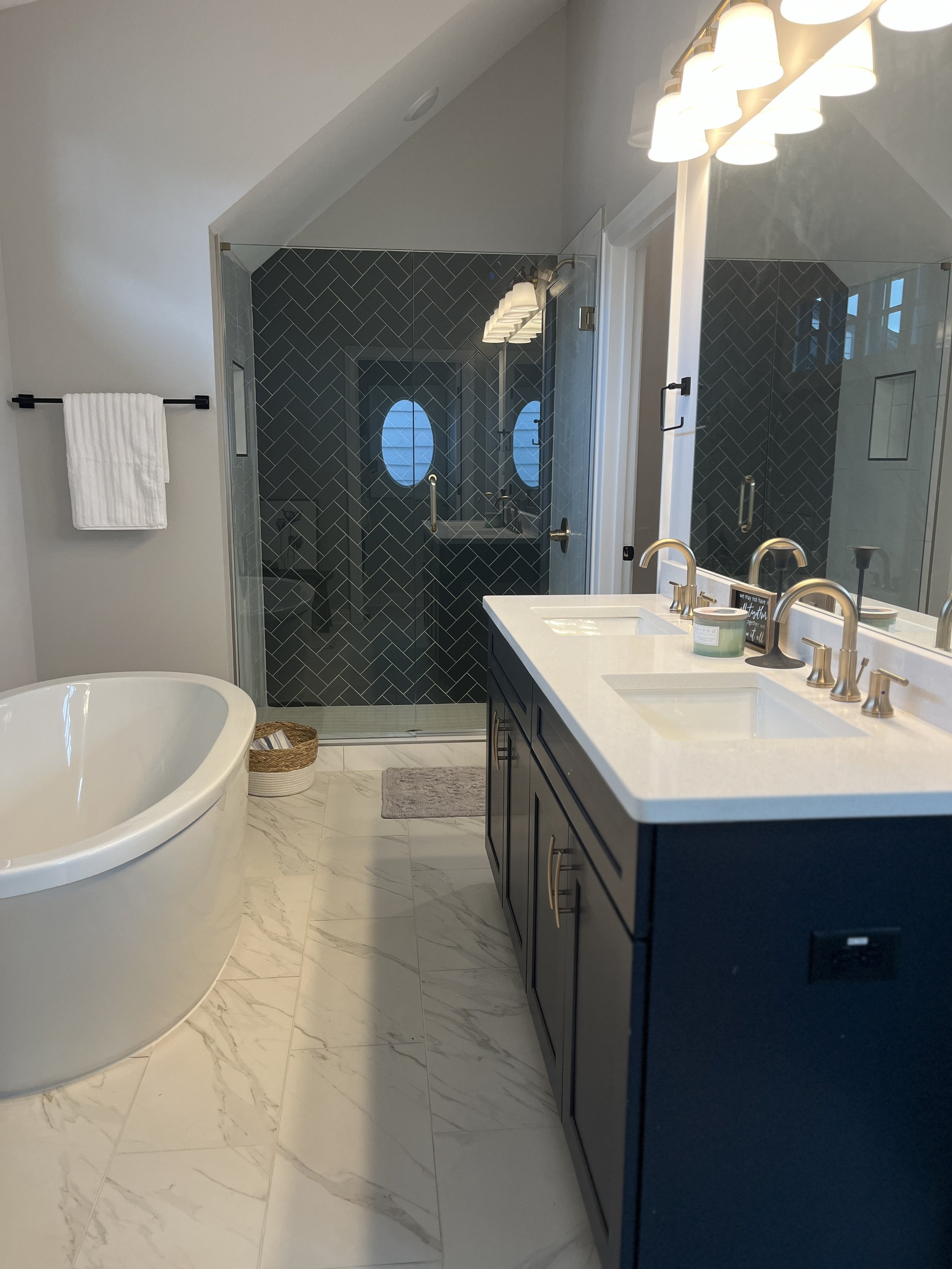
So dreamy...
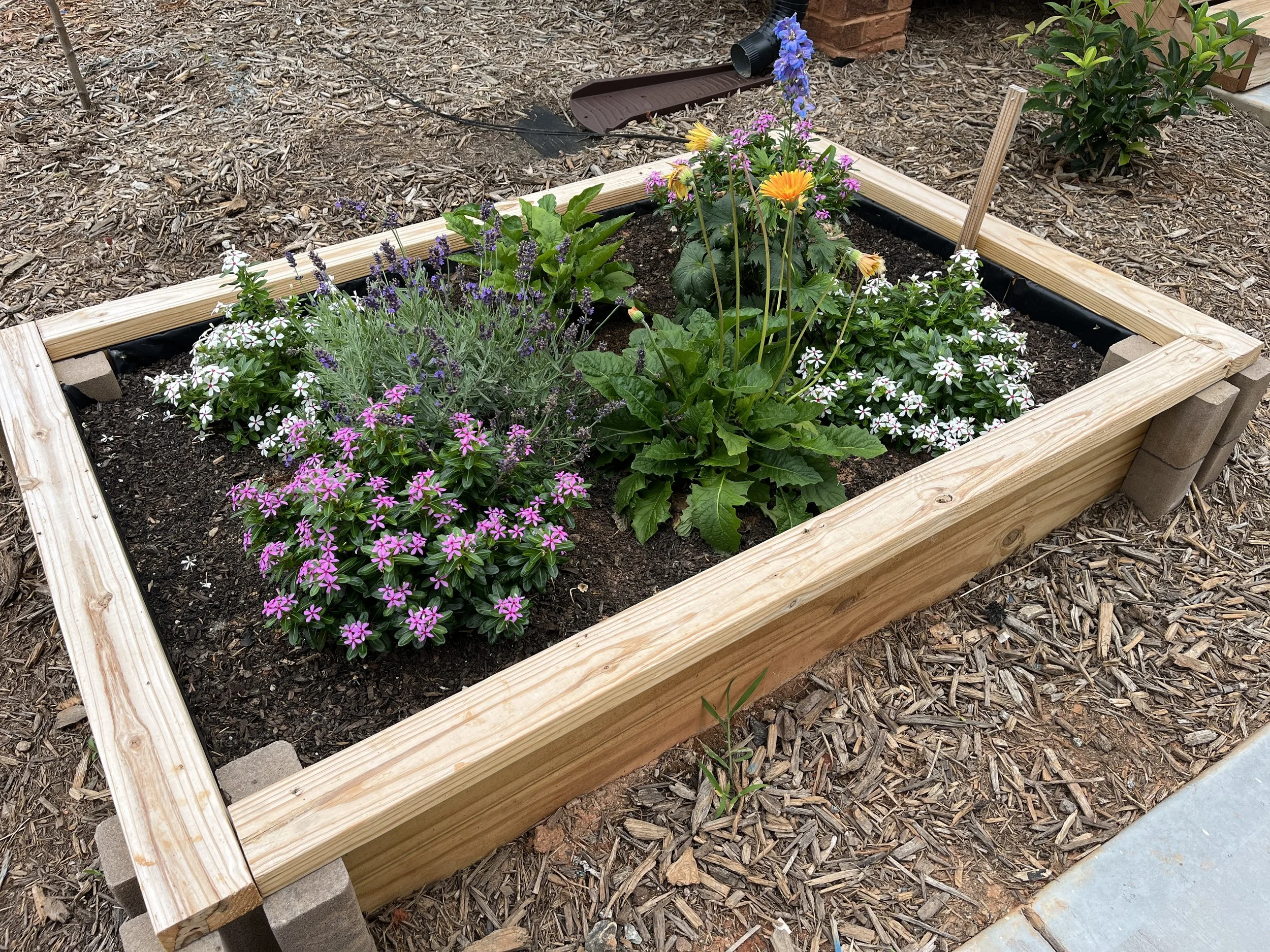
And yes, it's a Garden Hamlet, so every homeowner has their own garden boxes. :)
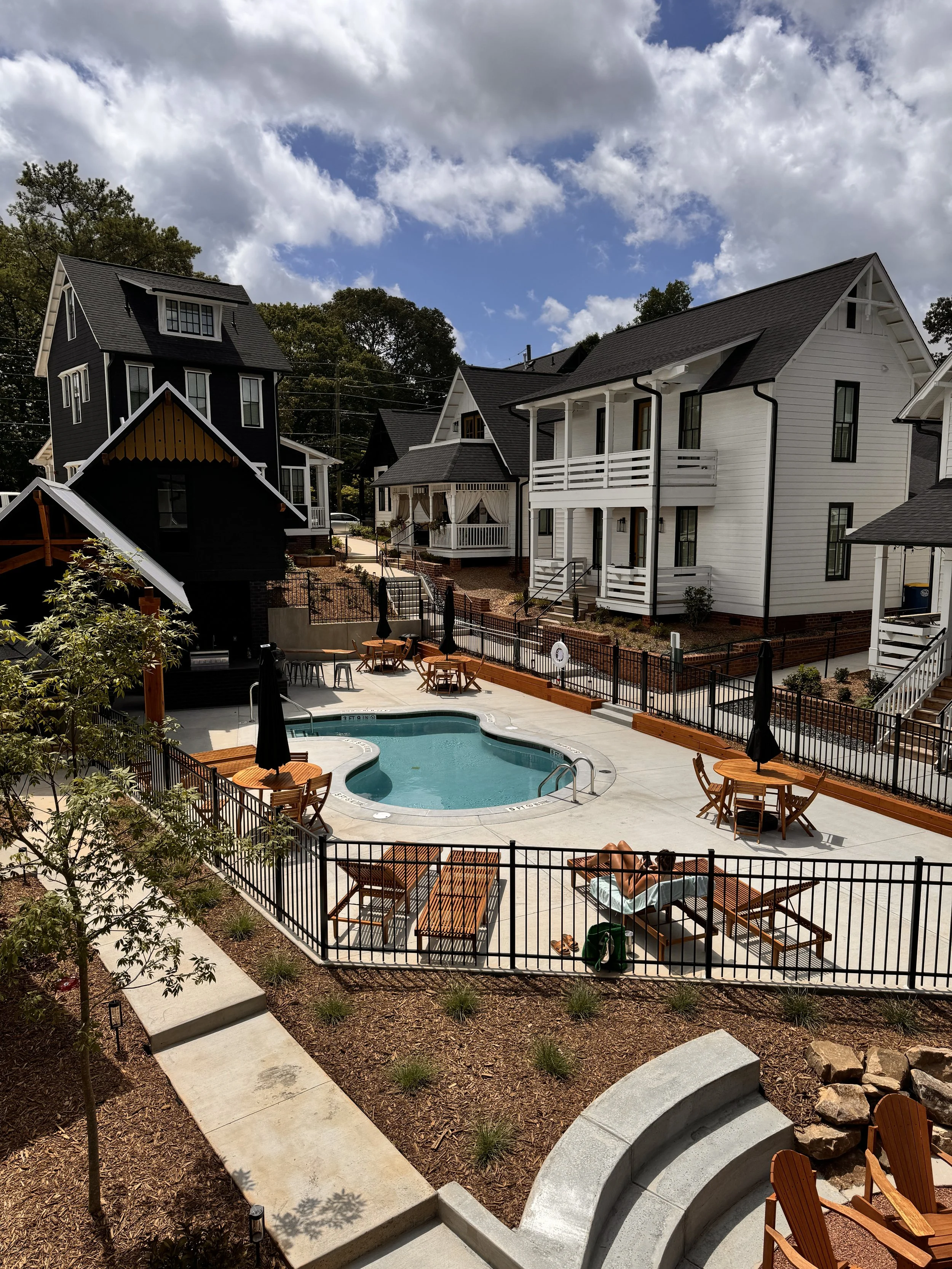
And a very nice common/amenities area!!!
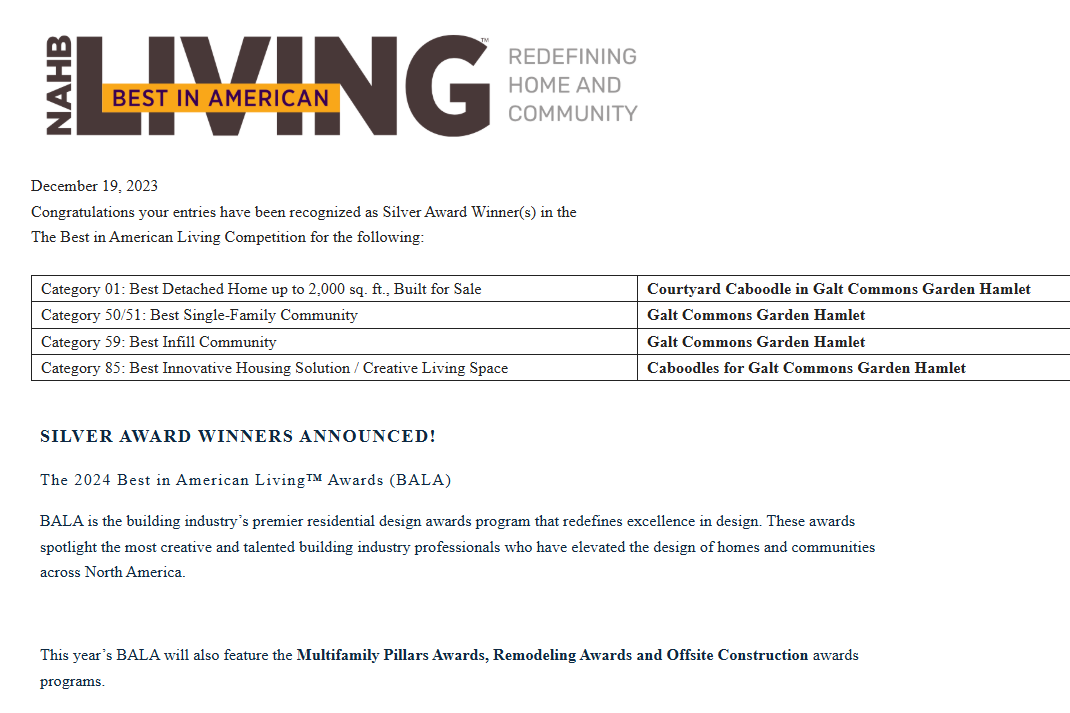
GC being recognized + awarded by Best in American Living!

